|
More than two thirds of people spend their lives working and around 30% are in offices of one sort or another. There is some evidence to support that the first offices originated in ancient Rome where official work was conducted, these spaces similarly existed in some form throughout the ages.
Fast forward to the present...
Technology and design have ushered in a revolution in the modern workspace. The ability to work remotely, combined with businesses understanding that to keep staff, part of their role is provide a working environment that caters to the human element, making an office more comfortable and homely, taking inspiration from the home, using warm colours, intimate lighting, and soft seating (check out our soft seating here). Some workspaces push this further by trying to instill a sense of fun. With additions of gaming machines, leisure spaces, table tennis tables and pinball machines, even a professional barista. As office design continues to develop, modern businesses continue to place an ever-increasing focus on the comfort and wellbeing of their staff as companies have become aware that the office is an important tool that can be used to attract and retain talented employees in an increasingly competitive market, as we spend most of our day in an office.
3 Comments
|
Access Octomono Masonry Settings
AuthorMontage Commercial Interiors. Archives
August 2021
Categories |
Site Map |
ContactSydney - Head Office 380 Princes Hwy, St Peters, NSW, 2044
Phone +61 2 9557 2622 Email sydney - [email protected] Melbourne 32 Viking Court, Cheltenham, 3192 VIC Phone +61 3 9965 0917 Email - [email protected] |
SIGN UP TO OUR MAILING LIST |

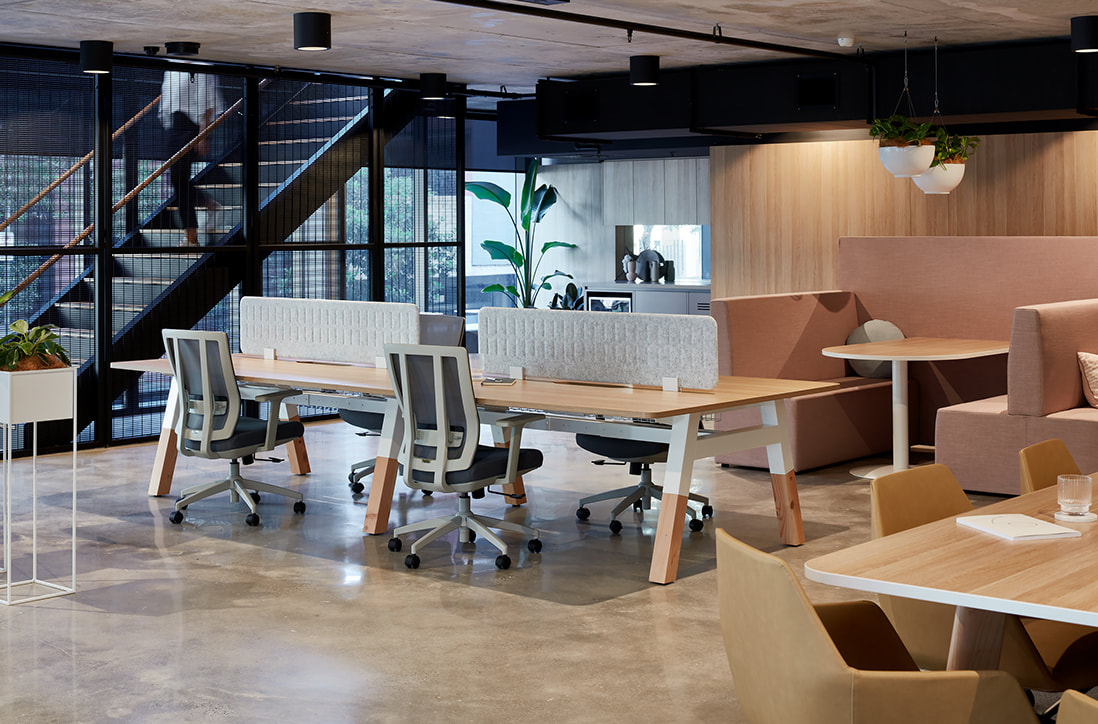
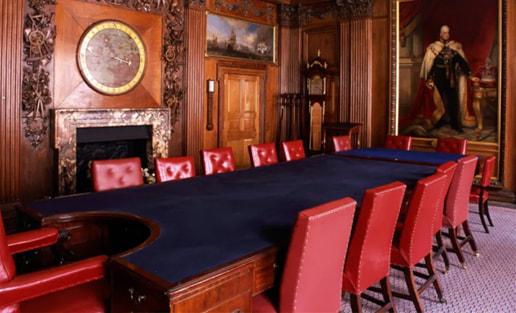
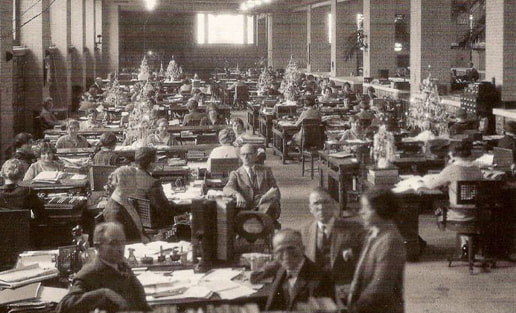
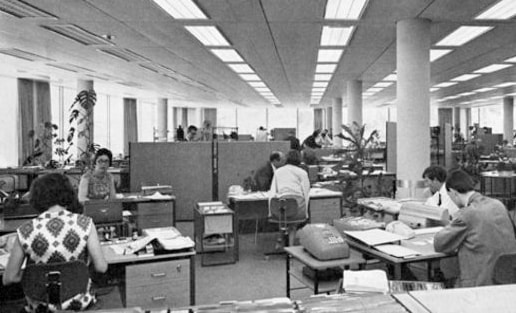
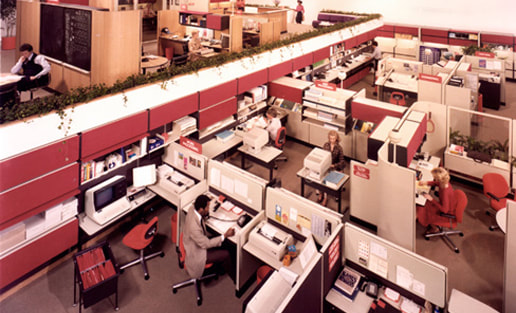
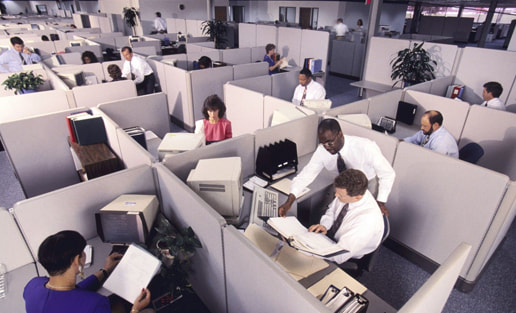
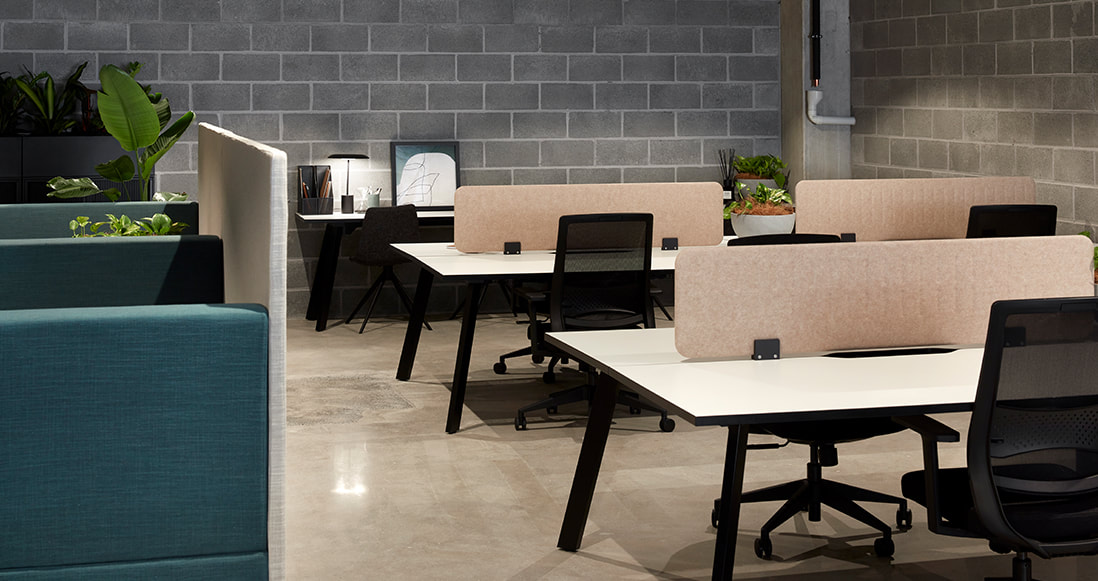
 RSS Feed
RSS Feed
